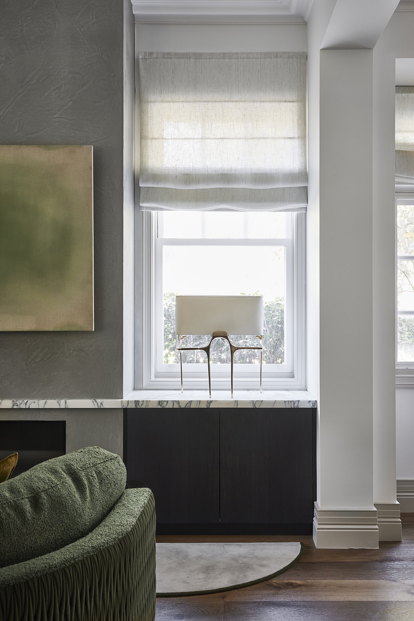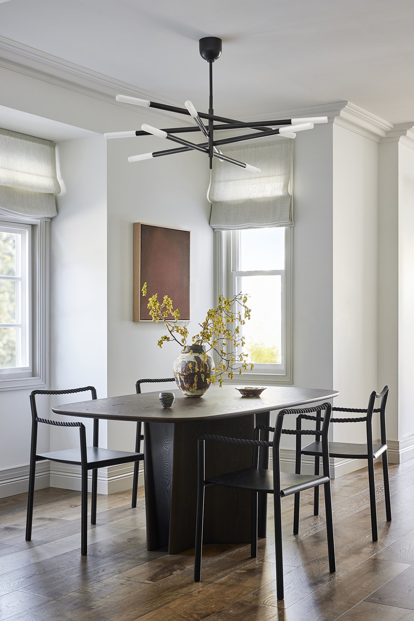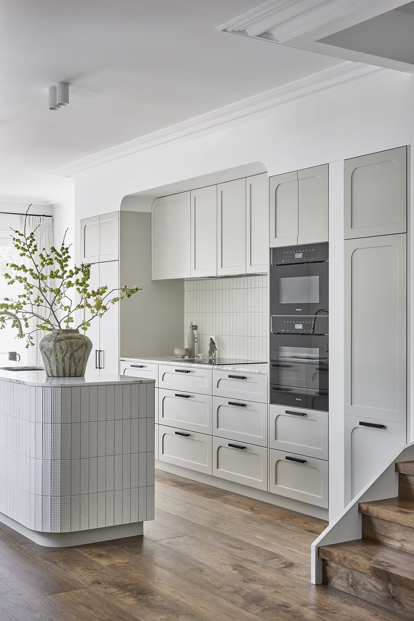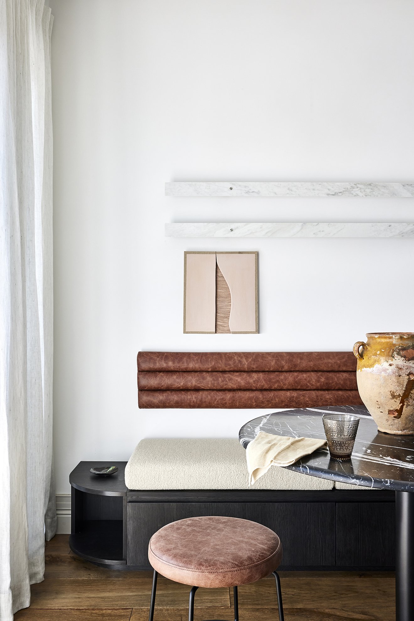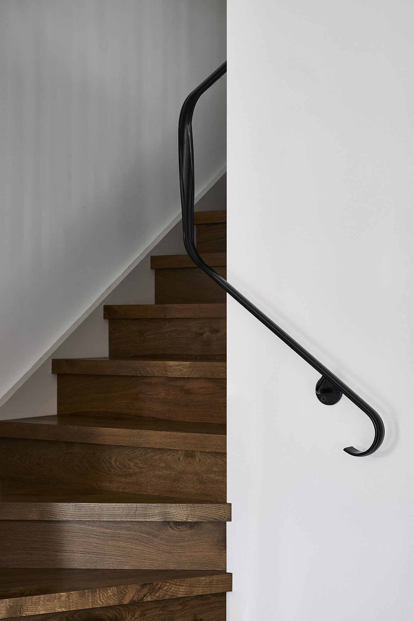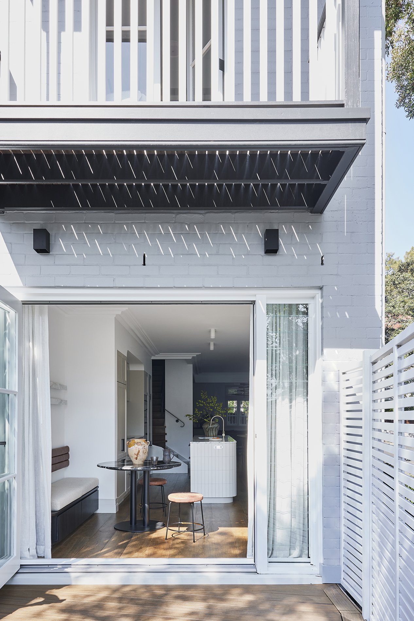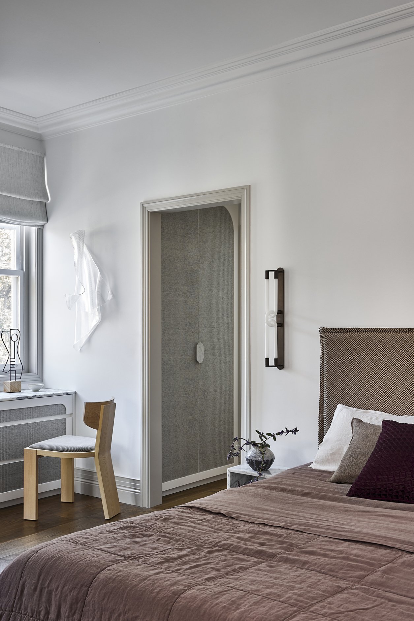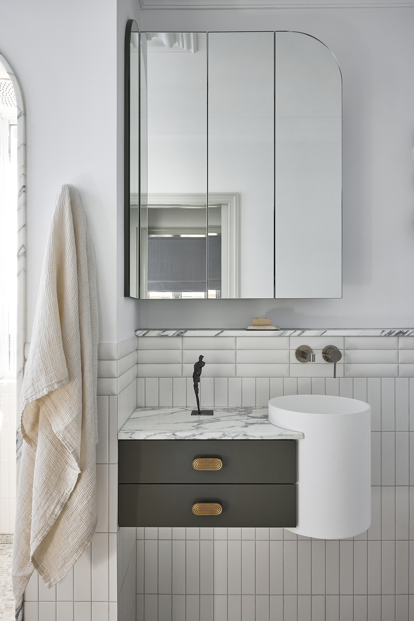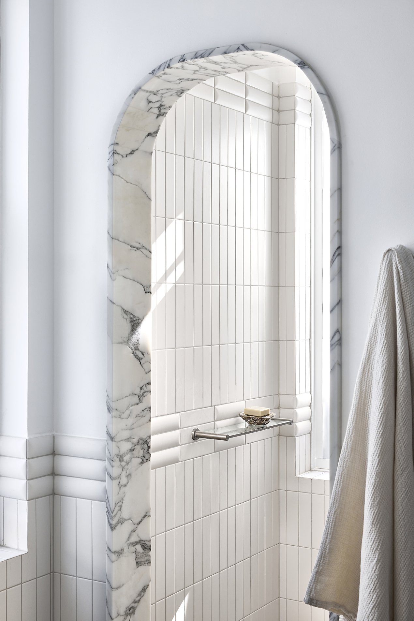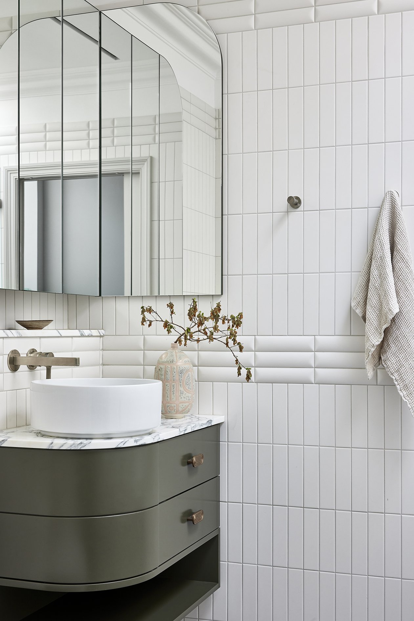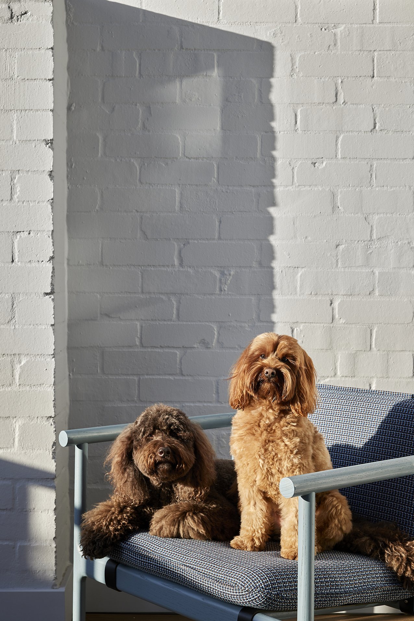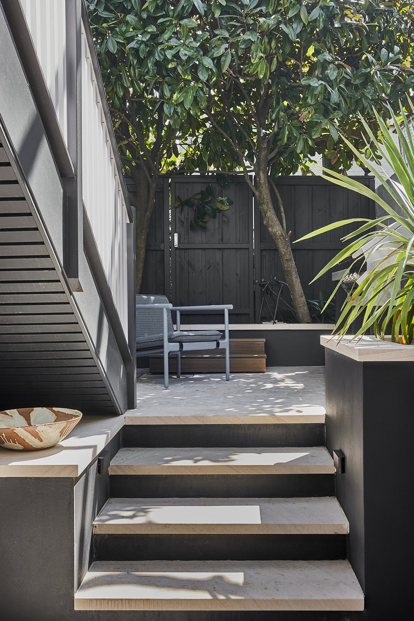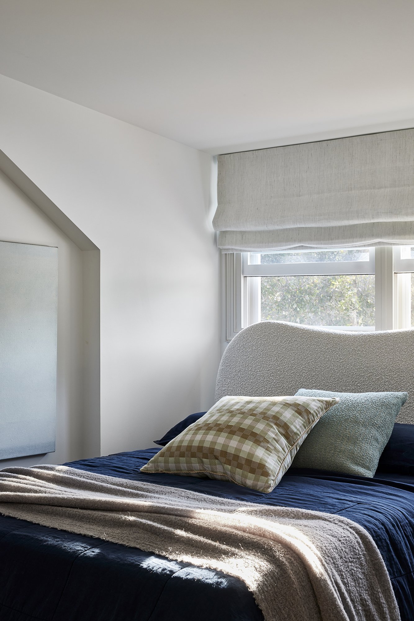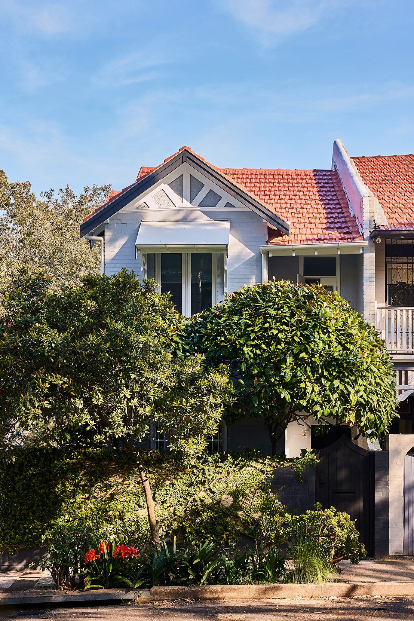Glenmore Terrace
Glenmore Terrace has been elegantly reimagined for contemporary family life while paying homage to its heritage.
As seen in: House & Garden Feb 2024
Finalist in Top 50 Rooms Oct 2024
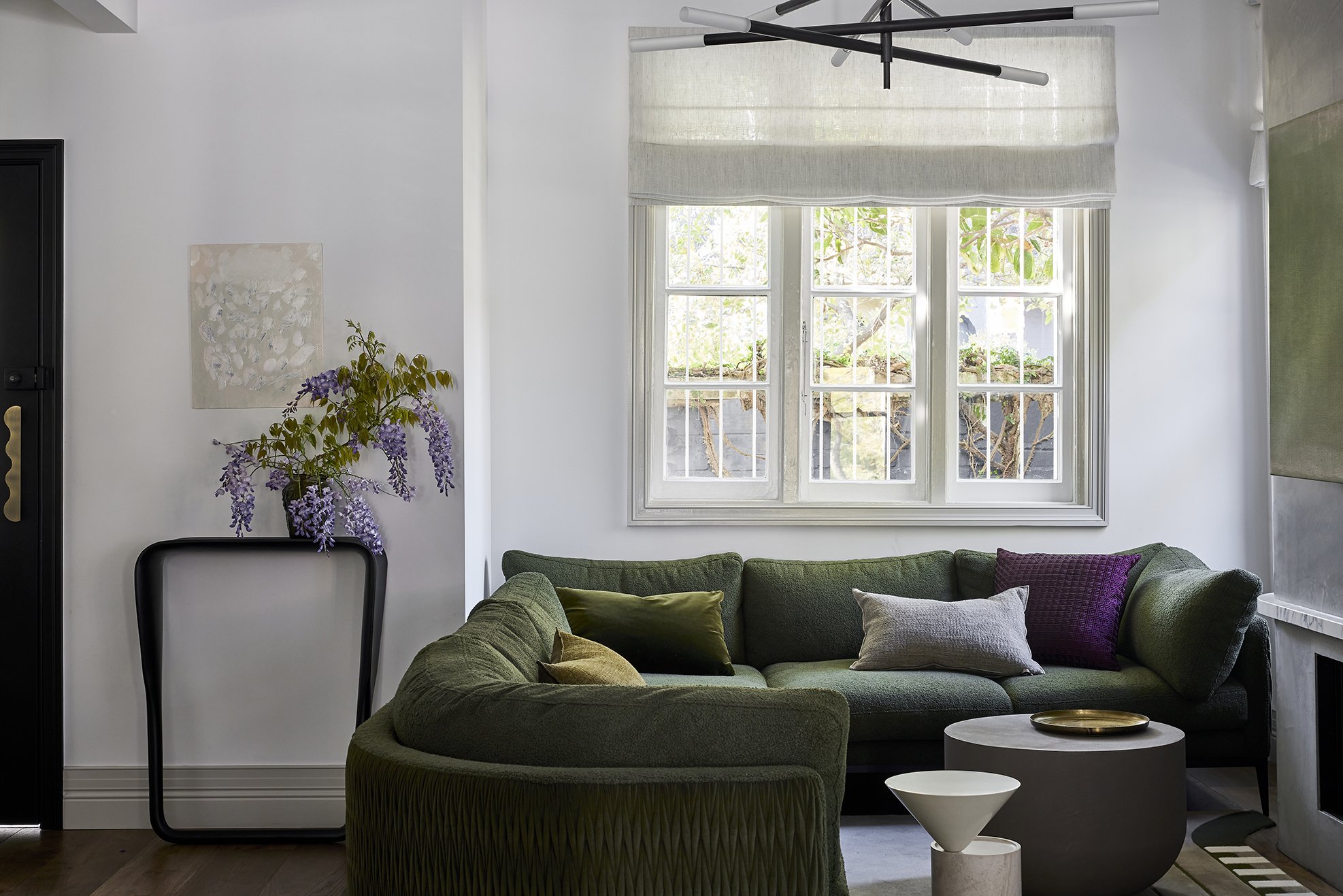
PROJECT SCOPE
Interior Design, Furnishing, Object and Art
ARCHITECTURE
Eyal Snehor, Novam Design Studio
BUILDER
Horizon Built
PHOTOGRAPHY
Pablo Viega
EDITORIAL STYLING
Tess Thyregod
“Every nook and cranny is used for extra storage. We also created the illusion of space with generous light.” – Lynne
A highly considered layout has created extra rooms and a harmonious feel. In the context of significant structural work, a tight footprint and heritage restrictions, this timeless home is now fit for another century.
This once tiny terrace can now breathe. Moving the staircase to the party wall allowed for the creation of one continuous space from front to back, flooded with light. But it also stole precious millimetres from the floorplan, meaning spatial planning became paramount. Despite these challenges, a fourth bedroom and ensuite were cleverly carved out of the attic while the basement now houses a laundry and wine cellar.
The brief was to create extra rooms and storage, enabling clutterless living. The clients’ grey and white palette was warmed up with pops of green and bronze. Repeating materials and colours in different iterations throughout created synergy. The grey of the mosaic bathroom floor is repeated in the exterior paint colour for example, and the green of the vanities can be seen in the sofa. Many heritage features were reinstated but the end result is both modern and timeless.
Comfortable spaces with luxe accents have been successfully achieved despite the clients’ minimalist aspirations. Almost every piece of ‘furniture’ is built-in and also serves as decoration. Form and function coexist, not least in the artful kitchen. Curves are everywhere, improving not just visual flow but practical movement around this now alluring home.
