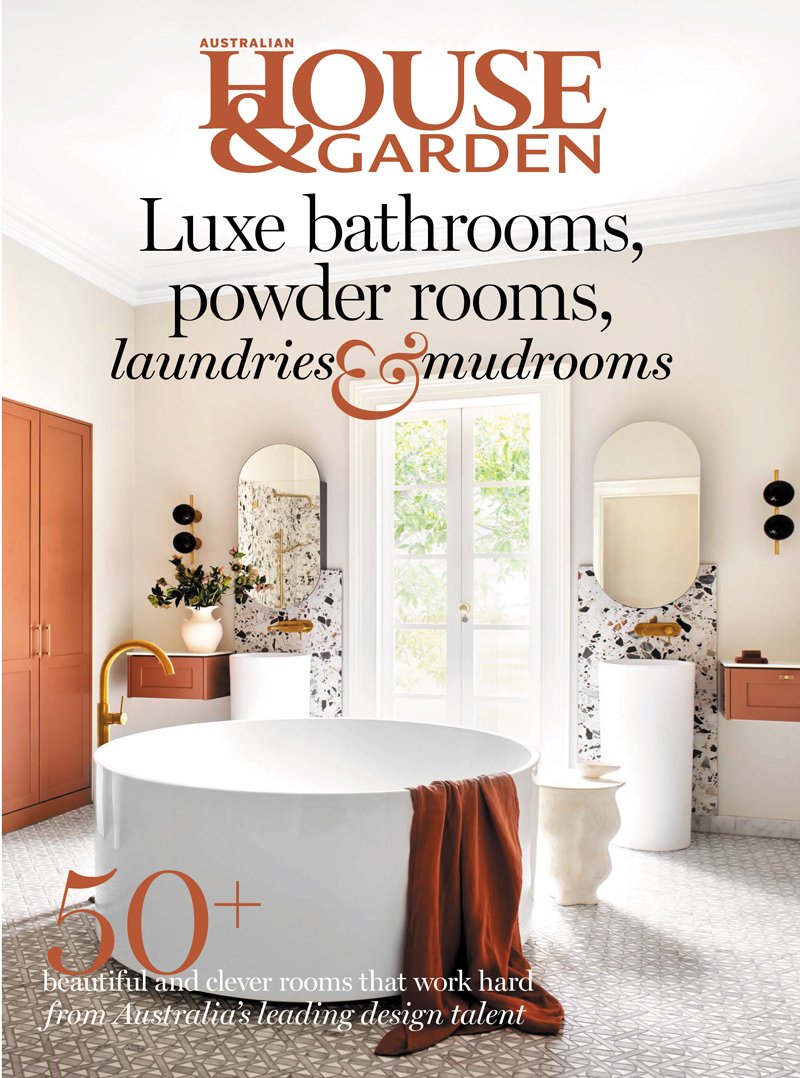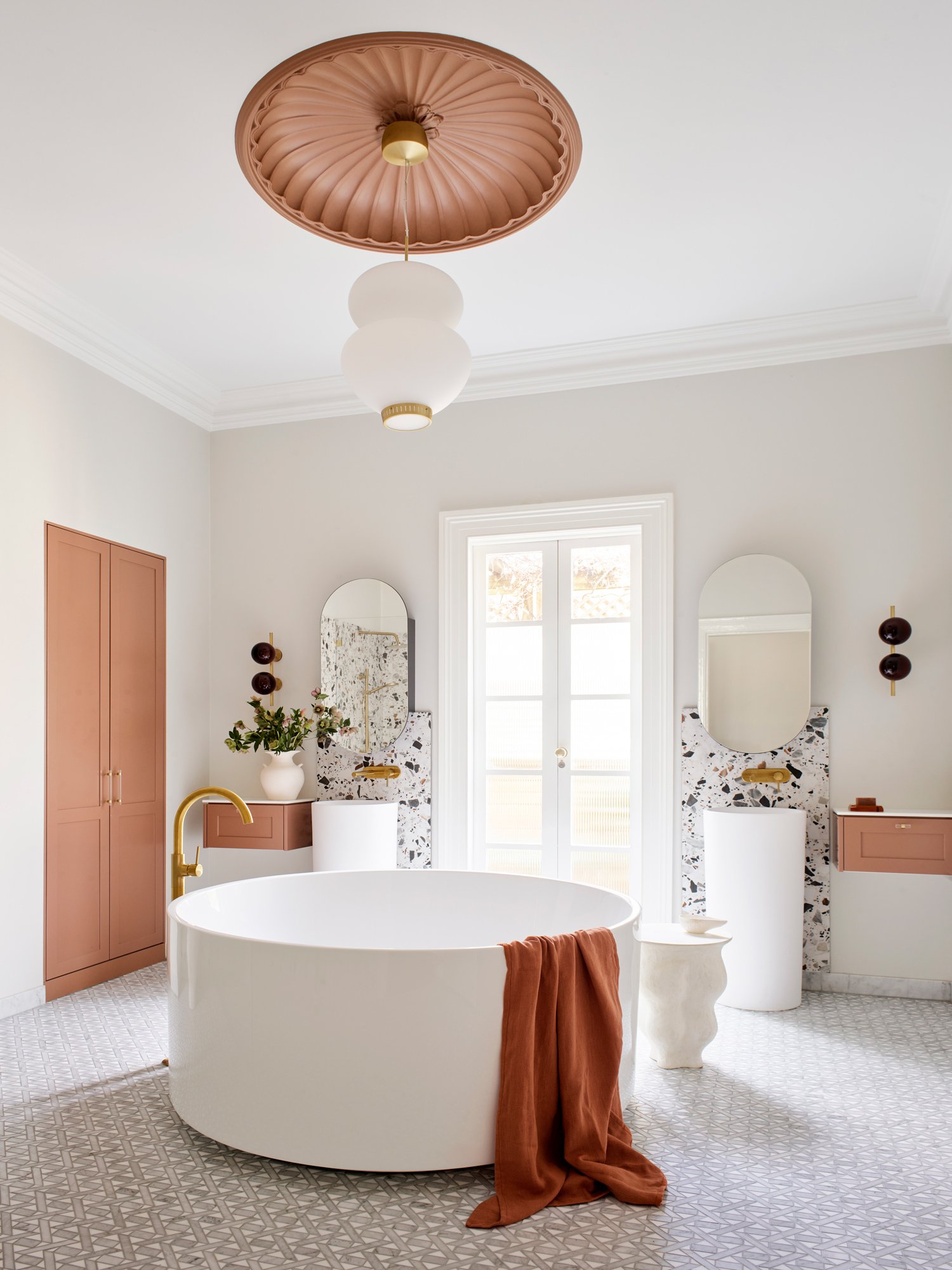Clarendon House
New life as a contemporary family home
Best Bathroom Finalist in House & Garden’s ‘Top 50 Rooms’ 2023
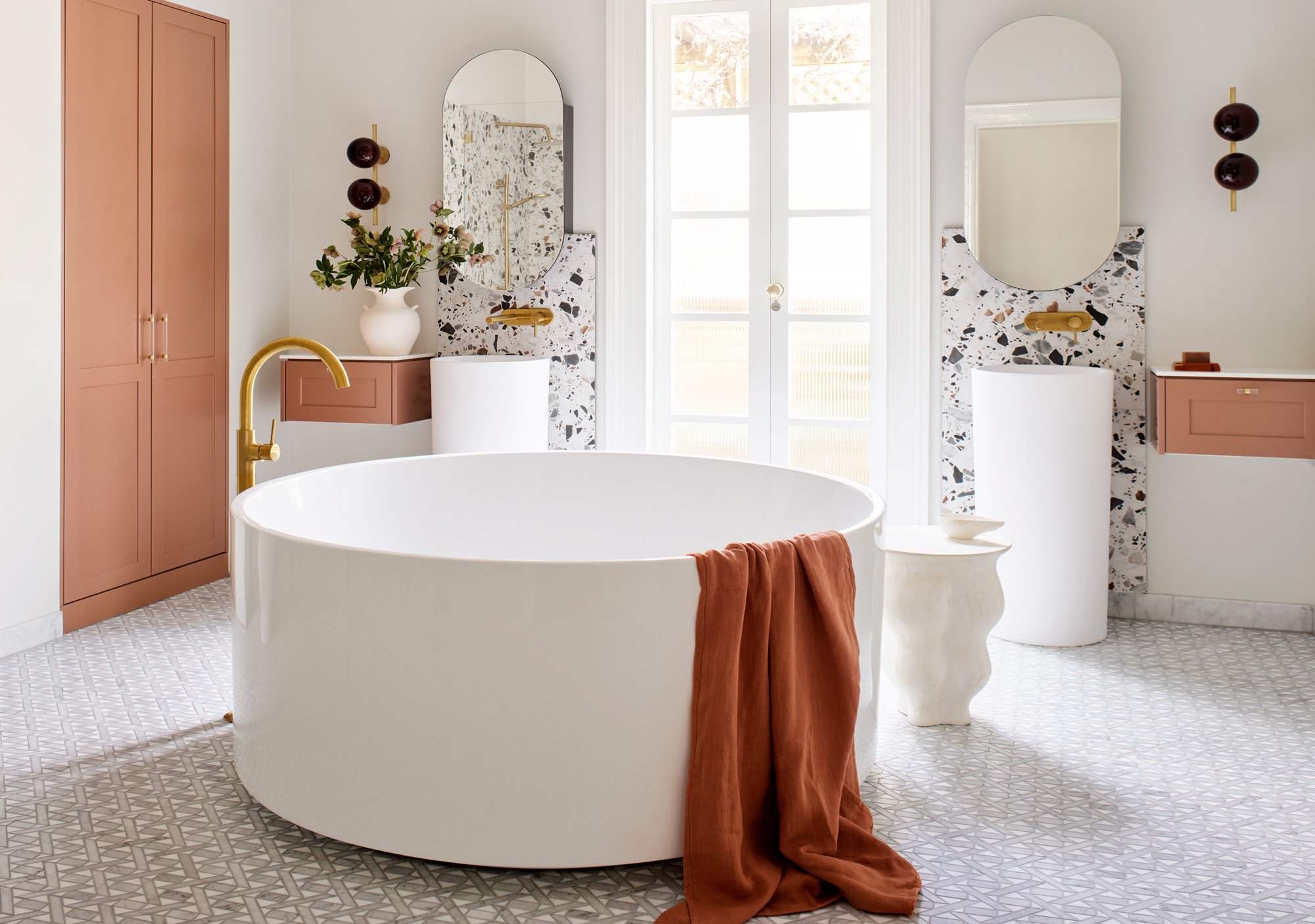
As seen in
House & Garden
Playing up the existing heritage features of this single-level Victorian property in Sydney’s Stanmore while giving it new life as a contemporary family home was at the heart of its transformation.
Flipping the layout to create a new master bedroom suite and a family bathroom in the space formerly occupied by living and dining rooms, creating a study-cum-family room at the front of the house and positioning the dining area in the original sunroom was a game changer for the family of four, increasing functionality and enhancing the relaxed vibe of the home.
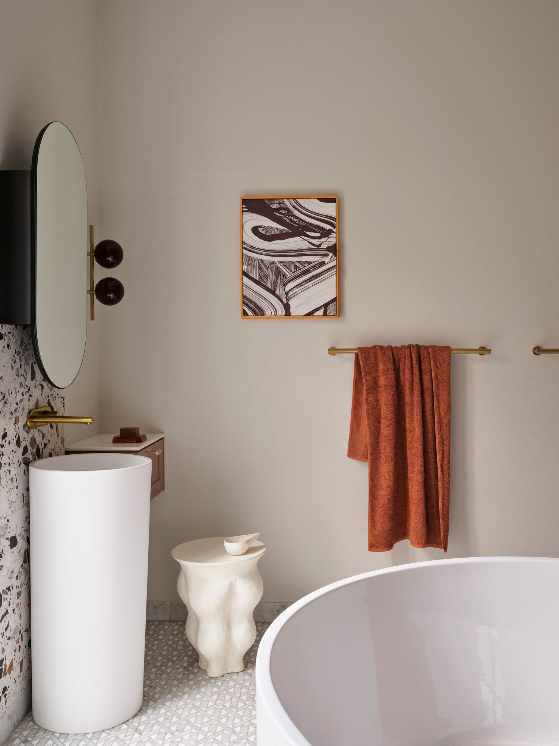

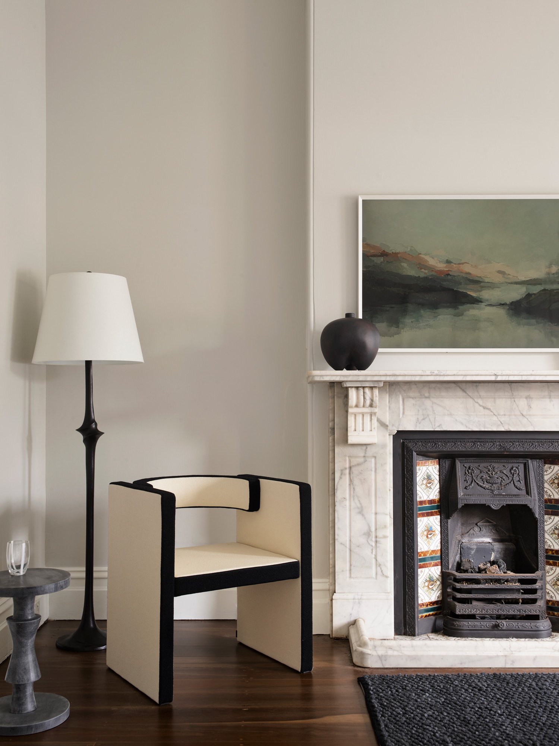
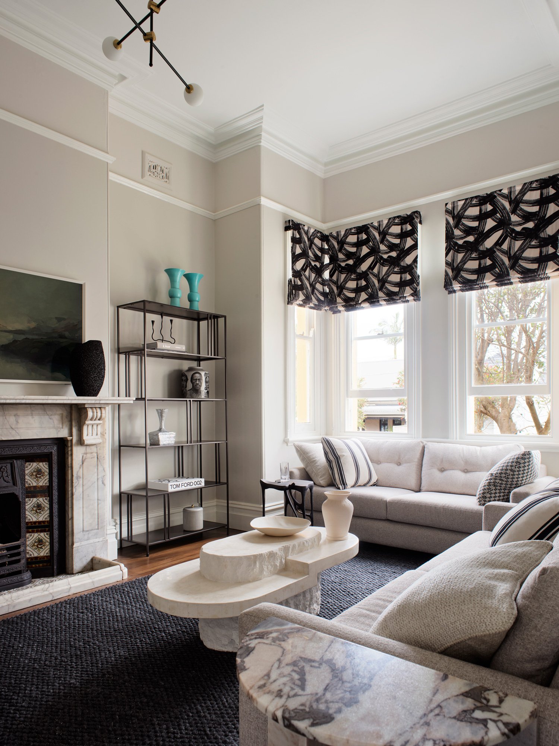

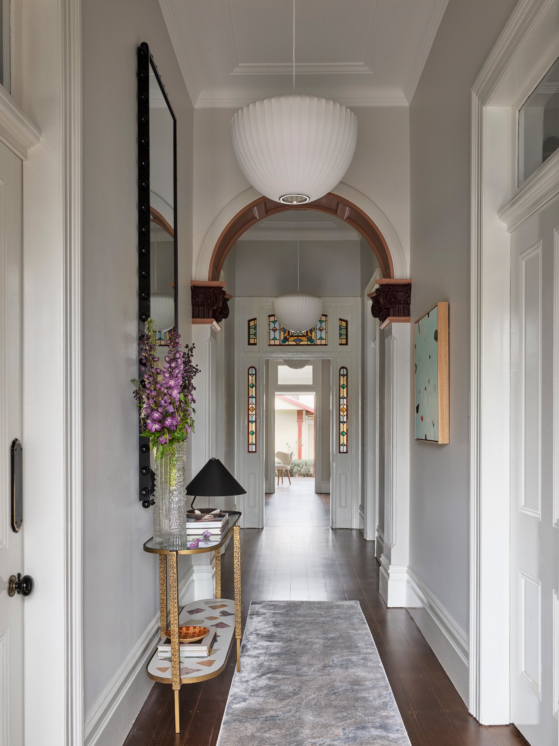

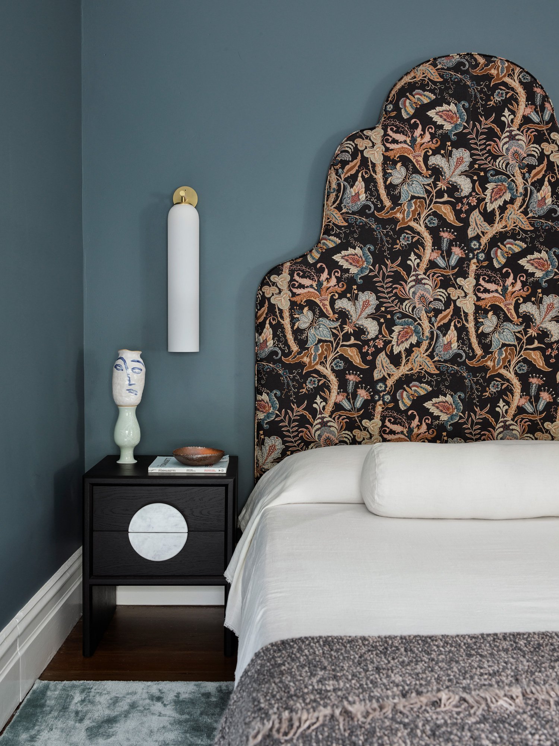
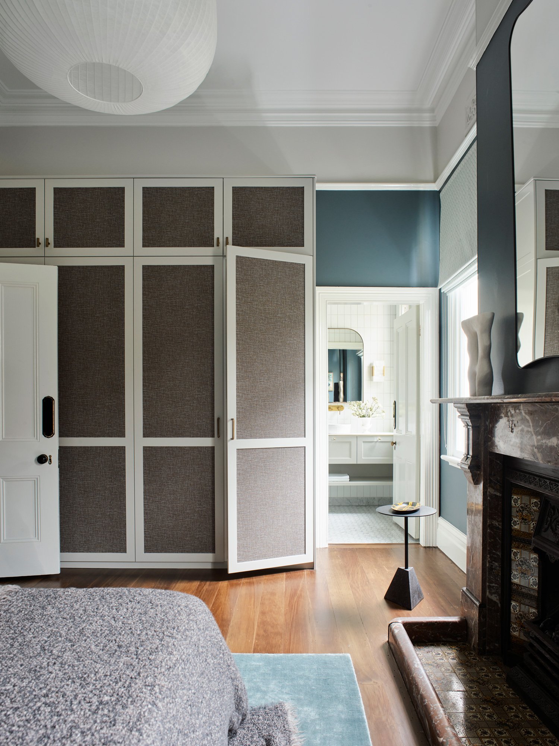
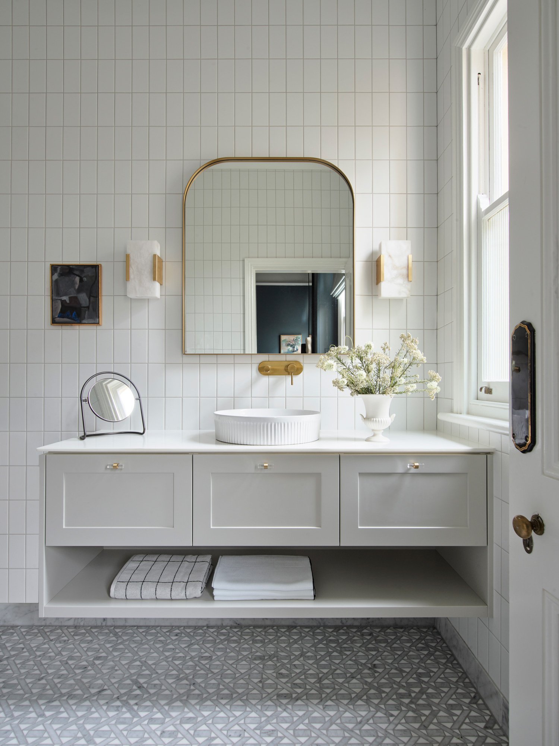
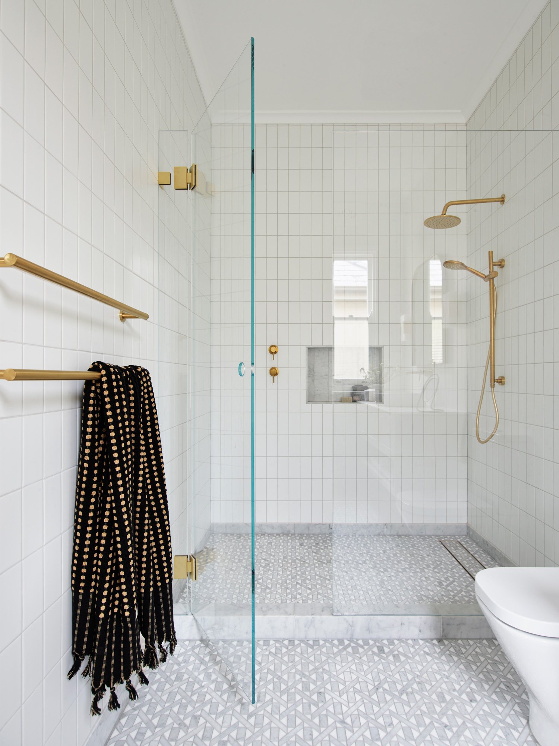
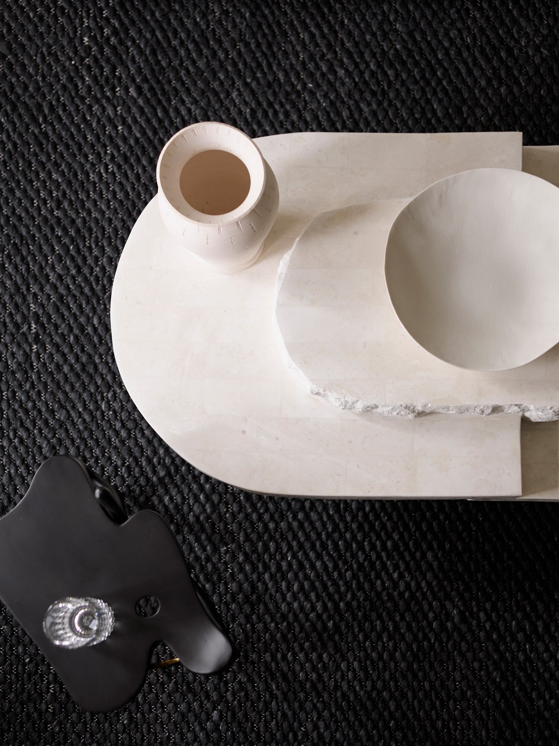
All the features that the family loved about their home – the high ceilings, marble fireplaces and leadlight windows – have been retained and that heritage charm and character have been juxtaposed with contemporary furniture that is in keeping with refined modern living.
With its Victorian-era façade and terrazzo entrance tiles intact there is no hint of the changes wrought within the home. But each of the rooms that fan out along the length of the traditional central hallway have been updated and crafted with elegance and finesse.
In the entrance, a stylish hand-forged iron bauble-trimmed mirror and terrazzo and glass console backdropped by fresh white walls greet visitors to the home and set the tone for the rooms to follow. The living room at the front of the home is an exercise in restraint with its cool palette of white and cream, enlivened by graphic black and white patterns in the Roman blinds and cushions, allowing the beautiful heritage marble fireplace to shine.
Across the hall, the newly created study-cum-family room strikes a moodier note with a grey blue shade wraps the walls in a warm embrace.
The bedrooms are restful cocoons, and the master is a perfect balance of rich tones of chocolate and teal, while the curved bedhead in a punchy fabric injects some drama into an otherwise calm and collected space. Wallpaper panels on the wardrobe doors add a bespoke element.
Classically patterned marble floor tiles and brushed gold tapware and handles are tasteful choices for the master ensuite, while the large family bathroom features exuberant ceramic terrazzo tiles – echoing the terrazzo at the front of the house – and a centrally positioned deep round bath that helps to elevate the bathing ritual to an art form.
The owners are delighted with the design creativity displayed in their home and love the use of colour, contrast, pattern and texture that lends a distinctive feel while respecting the heritage features.

